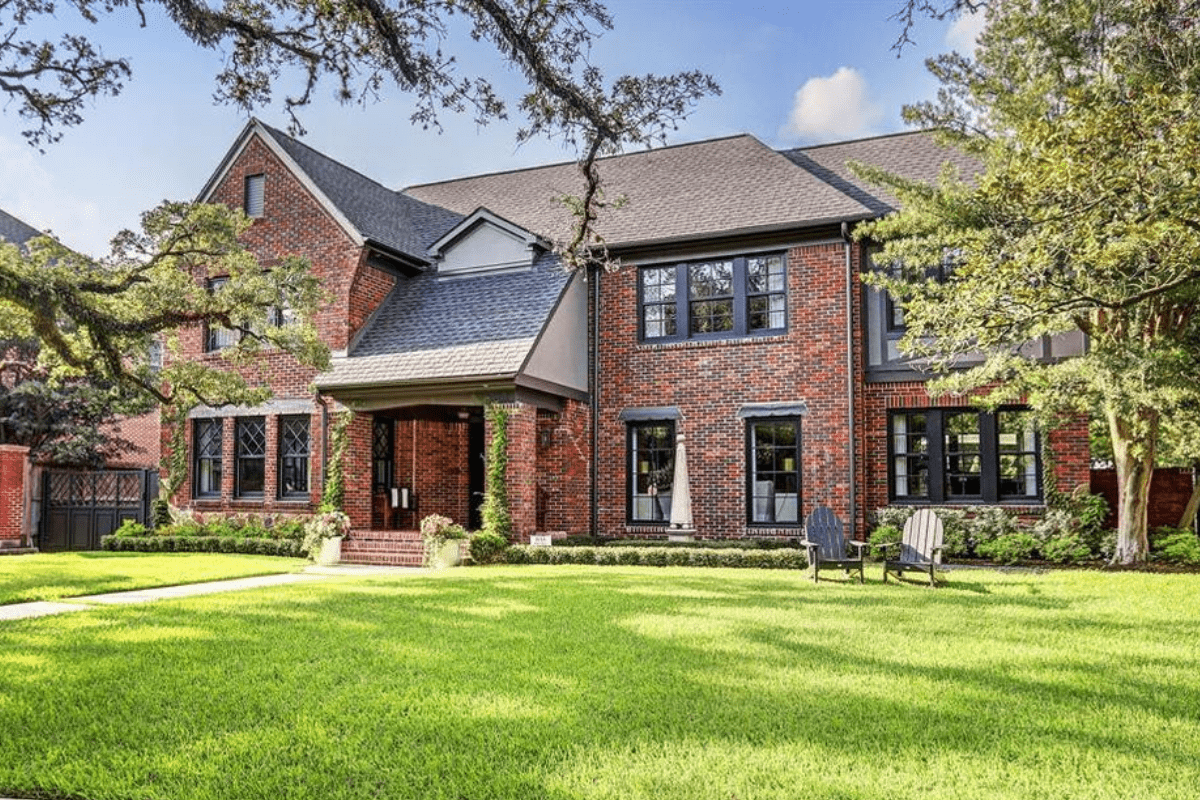Building a new home from the ground up can be incredibly daunting. It involves hundreds of small decisions interspersed between dozens of major ones. Managing contractors, builders, and other members of the construction team can be overwhelming. This is why lot-owners seeking to build a new home on their site hire a design team to help. This design team — particularly when a full-service firm is involved — typically includes a residential architect.
Residential architects protect the homeowner’s interests. These interests include aesthetics, intentions for the build and budgetary restrictions. Residential architects also ensure the project plugs along at the right rate. Working with a residential architect allows homeowners to relax. A quality, experienced residential architect offers a guided experience that begins with a sketch and results in a dream home. Follow below to learn more about what residential architects do and why a full-service firm is the best way to go!
What Does a Residential Architect Do?
. F R O M F O U N D A T I O N T O F U R N I S H I N G S .
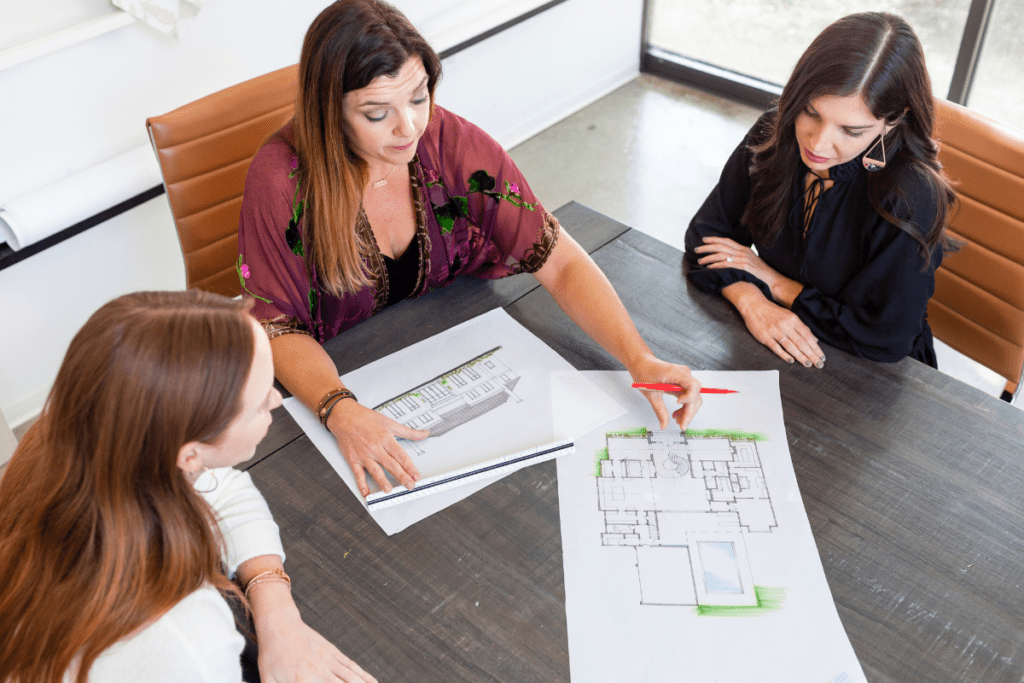
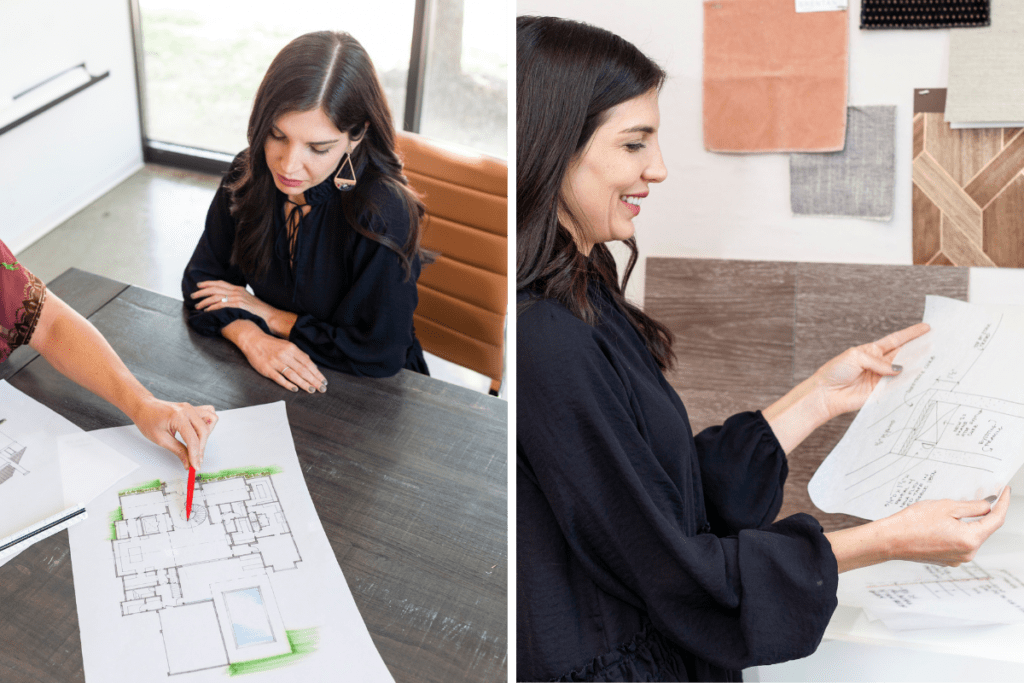
Plans Out the Process from Start to Finish
Residential architects plan the size and shape of a home while referencing permitting and zoning requirements — as one might expect. However, residential architects also wear a number of other hats — from working with contractors to handling the project’s budget. The article “Six Services Architects Provide on Residential Projects,” written by Dawn Zuber for Topic Architecture explains what to expect. Dawn Zuber — an architect and owner of Studio Z Architecture — writes that residential architects are involved in a number of project elements. These elements may include those which homeowners might not associate with such a specialist. Zuber notes that residential architects are first involved in the programming phase. During this phase, “design expectations and available budget” — as well as any legal issues — are ironed out. It is during the programming — or “planning” phase — that site visits, permitting and initial documentation occurs. Residential architects also provide design sketches and building materials during this phase.
Considers the Homeowner’s Preferences at Every Step
These preliminary sketches and discussions are important for determining a jumping off point. They are also essential for placing the owner on the same page as the design team. Following these initial steps, the architect will search for appropriate contractors and sub-contractors to begin the build. The architect and design team should always keep the homeowner’s budget in mind during this period. Lastly, the architect will prepare for the construction phase. Zuber writes that this phase typically involves the drawing up of construction documents. The construction documents — writes Zuber — are “one of the most important elements of your architect’s services.” Finally, construction will begin under the architect’s watchful eye. It is during the construction phase that budget concerns are often raised — especially if unforeseen costs come into play. The residential architect should protect the homeowner’s interests — particularly the budget — as the project comes to a close.
What Should You Look for in a Residential Architect?
. T H E 3 Cs .

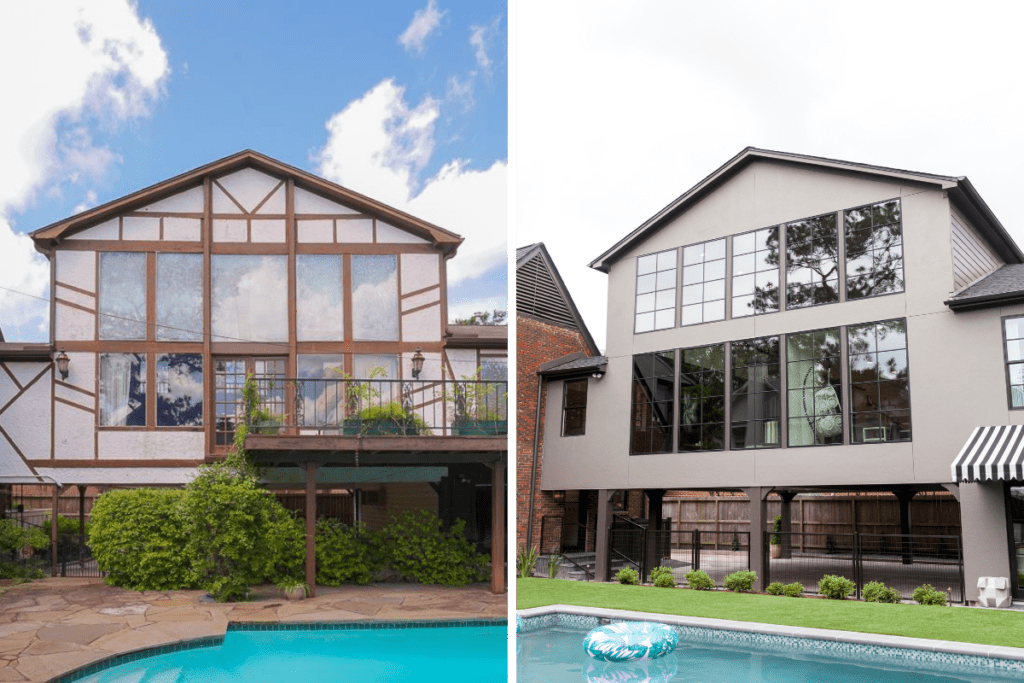
1 Compatibility
In an article for Clever Oh Joy! founder Joy Cho explains the six primary requirements one should have for their residential architect. Cho writes in her article “What We Looked for in an Architect and Contractor” that homeowners should always consider compatibility first and foremost. For Cho, this means making sure the architect has experience completing “similar projects of similar complexity” to the homeowner’s. It also means ensuring the architect has a “portfolio and style” that at least somewhat resembles the upcoming project. Cho recommends choosing an architect who has “previously designed and built homes with an aesthetic that [feels] in line” with one’s own. Before hiring, Cho also suggests asking for references and checking into said references. This is because — as Cho explains — “you can’t get the whole picture simply through someone’s website and the ‘after’ photos of a project.”
2 Communication
Next, one should try to flesh out how effectively the architect and their team communicates and manages their projects. Constant communication might be necessary for some while others are more hands-off — working consistently and updating the homeowner only of major developments. Communication plays somewhat into compatibility in this way. The architect should communicate in a way that meshes well with the needs of the homeowner — and vice versa. The architect should also communicate well with other contributors to the project — including “soil experts, civil engineers, structural engineers, and more.” This element refers back to the “project management” requirement.
3 Cost
Adherence to the homeowner’s budget — rather than a blatant disregard — is key to finding the right residential architect. Cost can vary widely. This variance is typically based on the visibility of the architect as well as the build location and the quality of materials desired. Laura U commits to respecting project budgets rather than pushing the homeowner beyond what they are comfortable with. For new construction, Laura U connects homeowners with the perfect builders and contractors for that person’s needs and budget.
What is a Full-Service Design Firm?
. W E A D D R E S S E V E R Y P A R T O F T H E D E S I G N P R O C E S S .
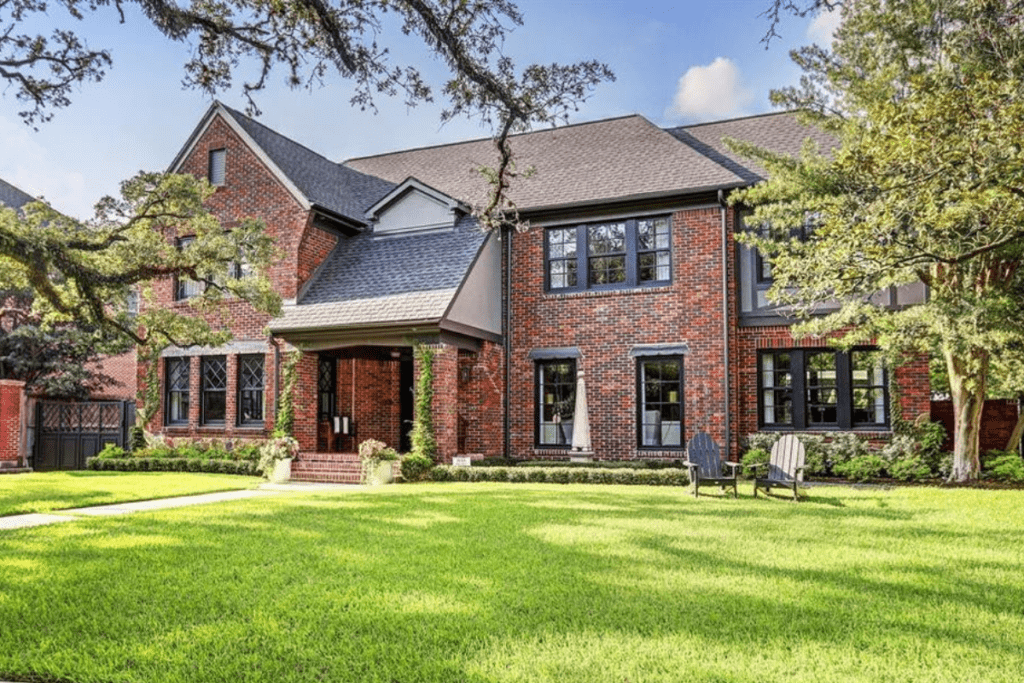
A full-service design firm helps homeowners build their new home from the ground up. It does so with all necessary professionals either available in house or through immediate connections. The team conducts various types of residential projects — from new constructions to renovations. Because Laura U is a full-service design firm, clients are offered vision and expertise at every point in the home-design process. As a full-service studio, Laura U can aid homeowners with both the structural and aesthetic design of their home. The firm joins the engineering knowledge of architects and contractors with the interiors expertise of interior designers and those well-versed in the arts.
How Does the Laura U Process Work?
. G U I D E D A N D C O L L A B O R A T I V E .
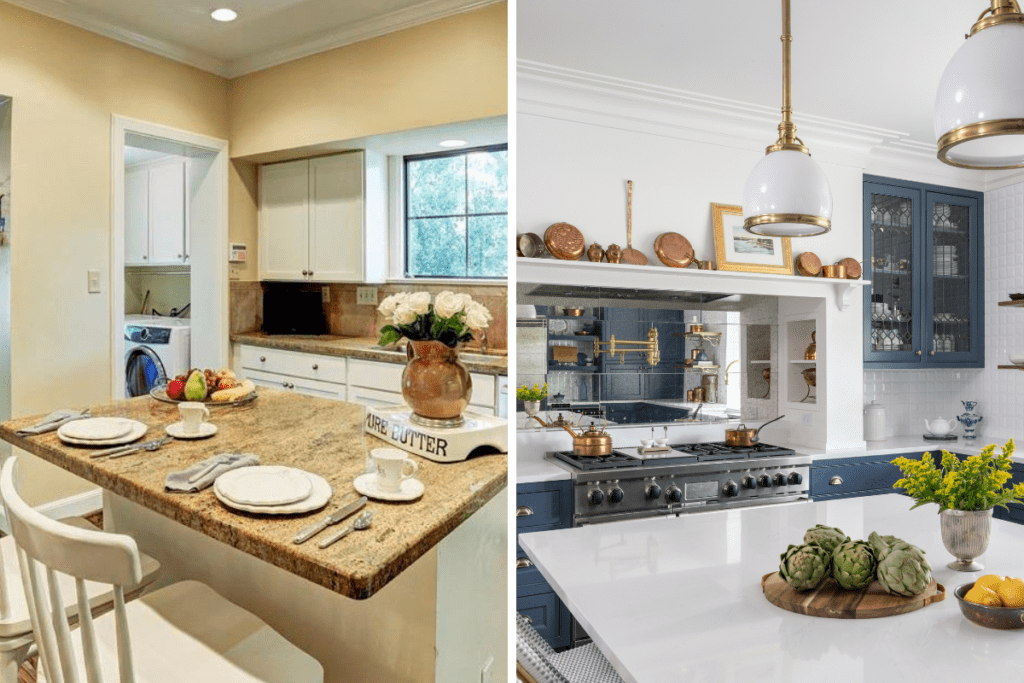
The collaborative nature of the firm allows for an interdisciplinary experience by which a balanced, expertly designed home comes to life. First and foremost, the Laura U new construction process focuses on “observation, visualization and curation.” The team conducts a series of nine steps from the first interview to the final reveal. Throughout this process, different members of the team are called on — from the residential architect to contractors. This collaboration produces the best results and keeps the homeowner’s interests at the forefront.
Observation, Visualization and Curation
First, the Laura U team conducts a consultation or “discovery session” during which the homeowner’s goals, aesthetic and budget are all discussed. Next — with the help of a residential architect involved with the firm — the team visits the site and evaluates the location’s build potential. It is during this phase the feasibility of the project is determined. Step three — “construction design” — involves delving into the homeowner’s more specific preferences and design needs. The Laura U team will look through previous projects and other “inspiration materials” to help the owner pin down what they are looking for. It is during this phase that construction documents are produced in order to pin down a final budget and meet any legal requirements. During the fourth phase, the homeowner works with Laura U to choose finishes — these include counter tops, lighting fixtures and hardware among many others. After the interior has been fairly settled, the team will approach the home’s landscaping design. This process is typically conducted by in-house landscape and garden consultants.
Implementation and Realization
The sixth step is finding appropriate contractors who will conduct the build effectively and professionally. Like any full-service design firm, LUDC collaborates with the homeowner to sift through and interview contractors for the project. The team will offer advice based on the projected budget, style of home and desired timeline. After hiring contractors, the team will move on to the “construction administration” stage during which the team will work closely with the builders. As mentioned above, residential architects typically perform regular site visits and make sure the budget is maintained throughout this stage. The LUDC team commits to this as well. Finally, after the construction has ended, the last two stages will quickly follow. Furnishings will be installed, as will decor accessories and any remaining finishings. Lastly, the team reveals the home to the homeowner — showing off months of hard work and an incredible, special result!
Hiring a full-service design firm — complete with the eye and expertise of a residential architect — ensures both a quality experience and a beautiful home. As a full-service firm, we address every stage of your new construction home design project from foundation to furnishings. If you are looking to design a custom home and want an unparalleled experience, reach out to our team. We will help you create a beautifully curated home that supports how you love to live.


