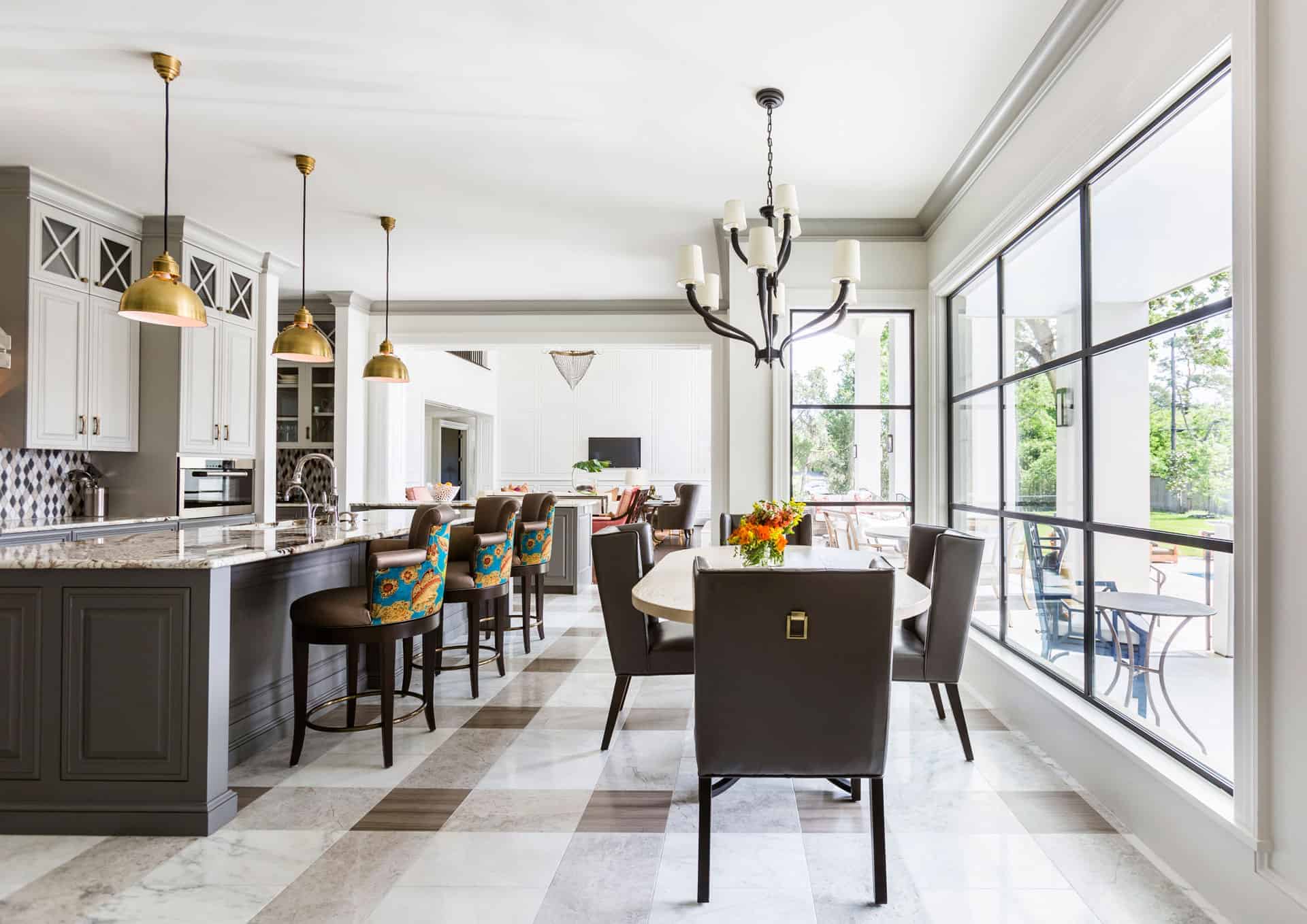Our clients have a love for glamour, travel, and accessibility. They wanted a space that was luxurious, yet practical – one that their family could grow into while staying true to their roots. So when it came to designing their home, there was only one thing that came to mind…Global Glamour.
Global Glamour rings throughout this house taking all who enter on a journey through the clients’ travels. Earthy neutrals paired with vibrant colors reflect the many cultures around the globe, each telling a different story. The mirrored, lacquer surfaces and intricate tile designs accompanied by stone surfaces and thick layers bring to life our clients’ vast art collection accumulated through their travels.
Global Design Challenges
Blending the styles of the two homeowners was a fun challenge, especially when trying to incorporate all of their favorite pieces. The clients had a great collection of rugs from all over the world, and finding places for them within the home in a seamless, cohesive design was very rewarding.
The Reveal
We wanted to incorporate their lifestyle into every wall-covering, furnishing and lighting selection we made. We architected the lighting and plumbing layout, created custom pieces used throughout the home and designed a custom, black and white marble tile floor pattern for the grand entry and kitchen. Our designs of high gloss, elegant surfaces mixed with ethnic textures and colors work together to create a space fit for each stage of their lives.
So let’s take a peek inside this gorgeous, whimsical and globally inspired home.
A Grand Home Requires a Grand Entrance
A black and white floor motif makes a strong first impression, setting high expectations for the rest of this Houston home. Feminine curves found in the architecture and furniture offset the room’s more dominate elements. This stone table from Hickory Chair, for example, has an organic shape that balances the walls’ orthogonal paneling.
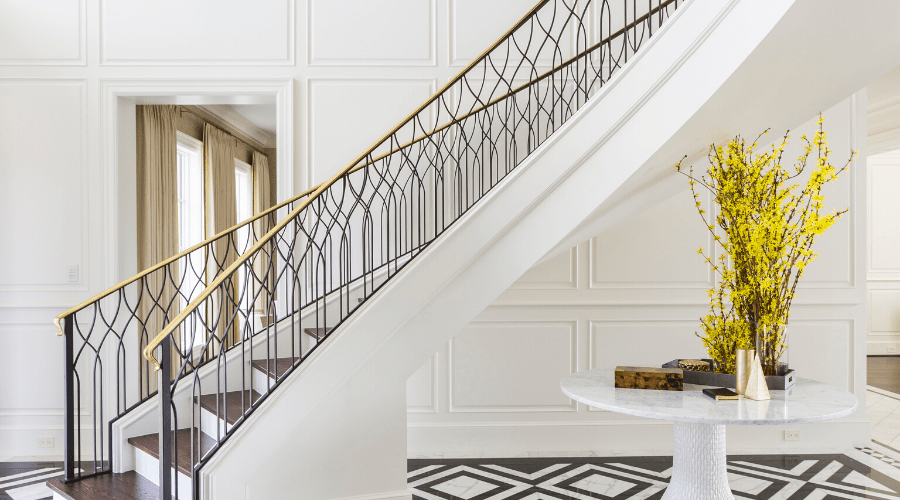
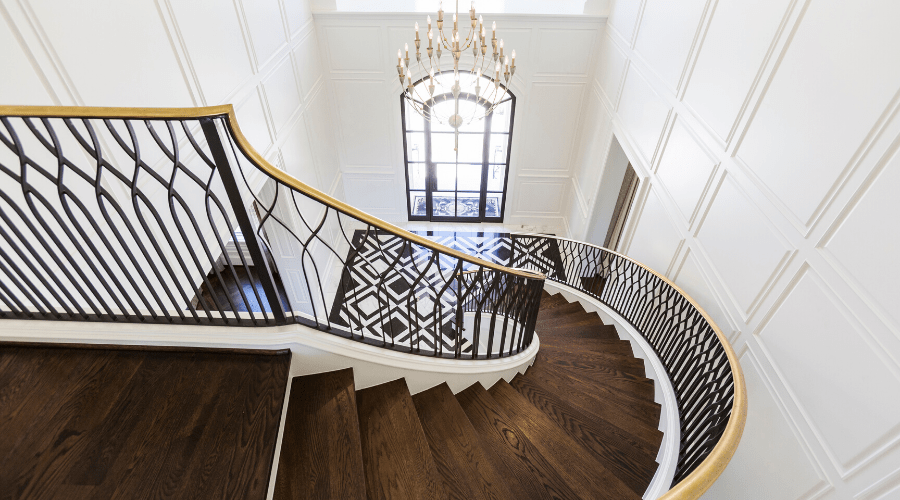
Family Room
When designing the family room, we really embraced the existing architectural elements. Instead of focusing on lighting, we let the windows do the work. Natural light flows in on either side of the fireplace, illuminating the room and giving it a light and airy feel. To further brighten up the space, we designed a custom sectional upholstered in a durable, cream fabric from Architext. Paired with bold pillows sheathed in textiles from Pindler and Pindler, Duralee and JF Fabrics, this sofa unites the space.
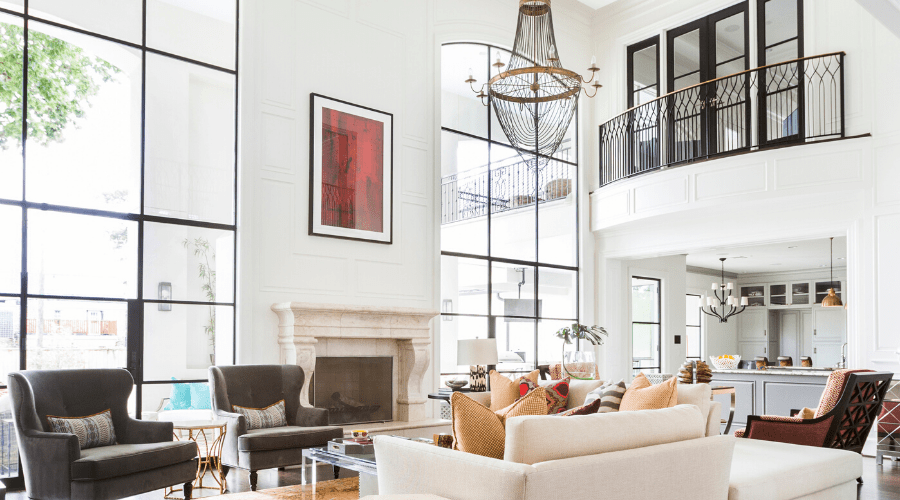
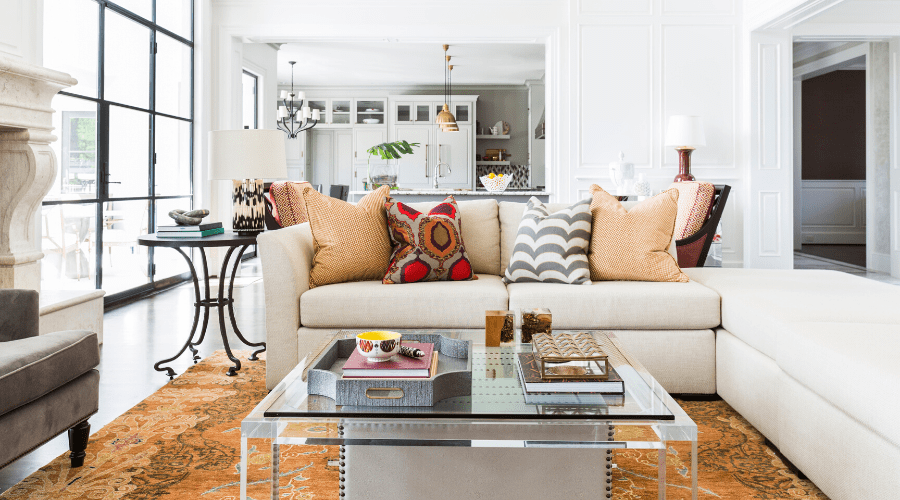
Kitchen
The kitchen is said to be the heart of the home. So, when it came to designing MacGregor’s most fundamental space, we incorporated a variety of fabrics, patterns and colors that every room could tie back to. A gingham tile motif and diamond backsplash are of the kitchen’s strongest features balanced by the gray hued cabinetry. Layered upon those features are several subtle pieces like a breakfast table from Noir and leather chairs from Sunpan. Together, this mix of strong and soft elements balances the space.
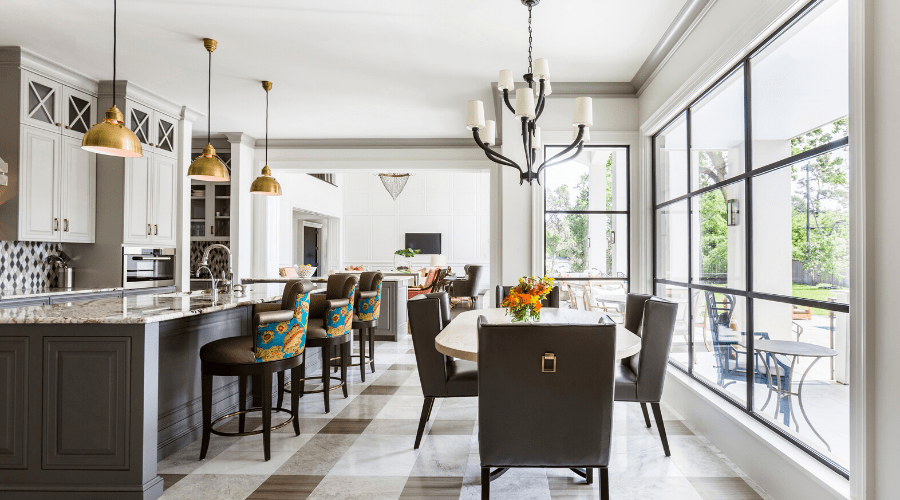
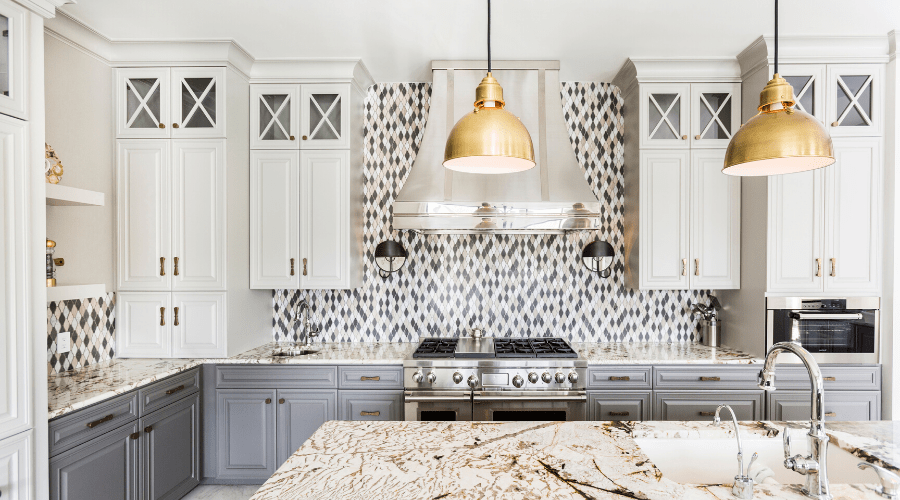
Master Bedroom/Bathroom
Following the theme of vibrant colors, we selected a deep shade of blue as the dominant color for the master suite. Present in the custom wing-backed bed upholstered in a striking textile from Fabricut, the royal hue carries through to the master bathroom. Complemented by white marble and a mirrored armoire, this bedroom/bathroom combo boasts a sophisticated design.
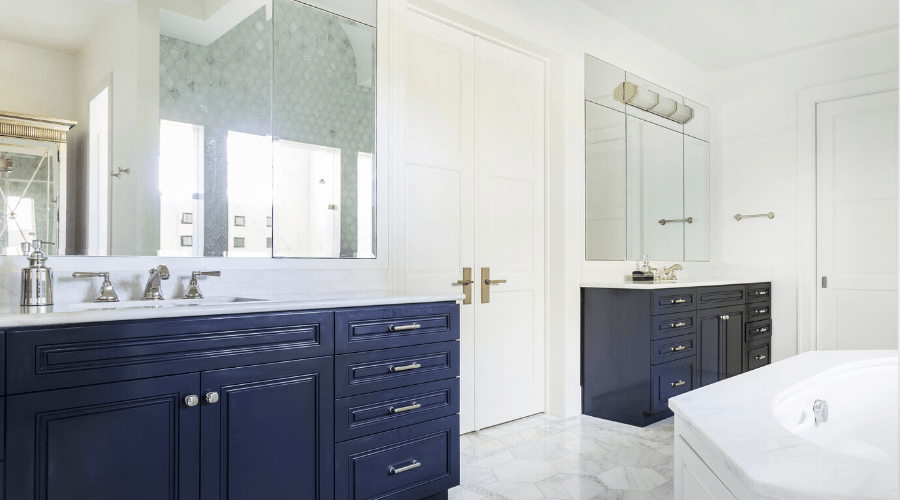
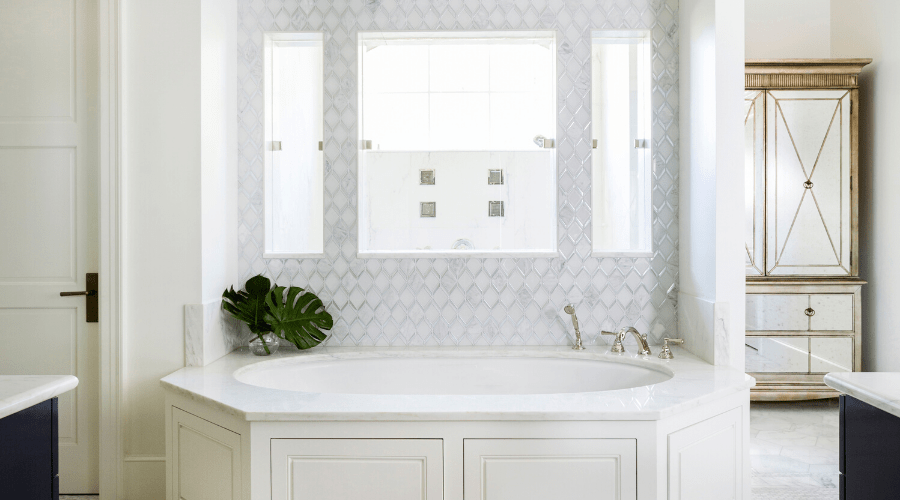
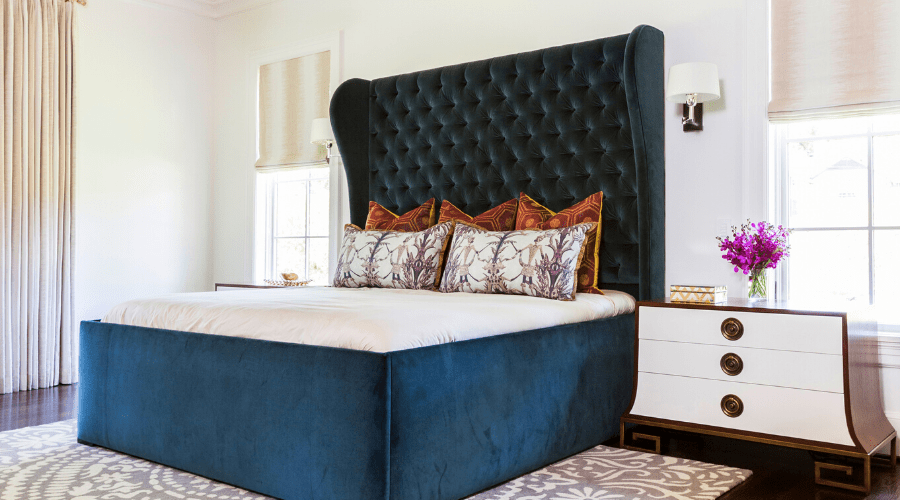
Functional and Chic Kids Spaces
As parents to young kiddos, our clients desired functional and chic spaces their mini-mes could claim as their own. As a result, we created rooms with bold patterns, textiles and prints. The nursery, for example, embraces an Aztec inspired drapery trim from Dularee, a bohemian floor covering from Feizy and a leather ottoman from Land of Nod.
We also designed a colorful playroom home to multipurpose pieces. Vibrant floor tiles disguise themselves as a rug, and what appears to be an end table is actually a set of four nesting tables.
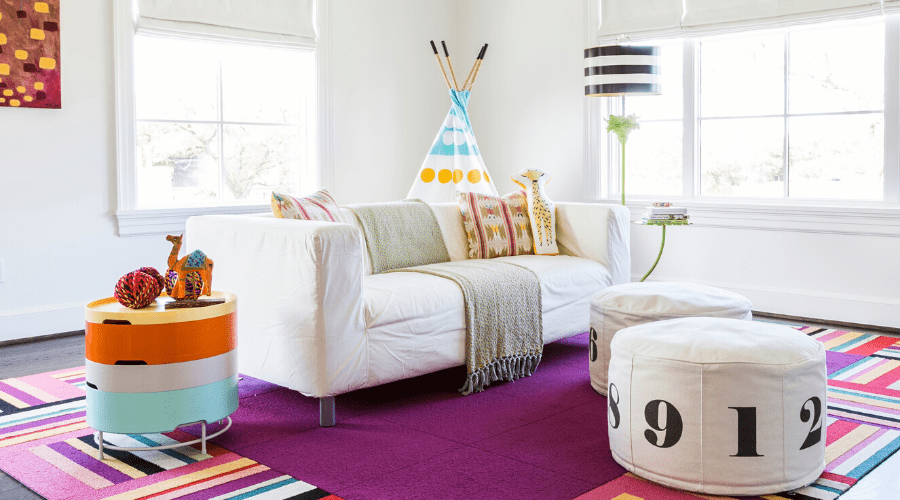
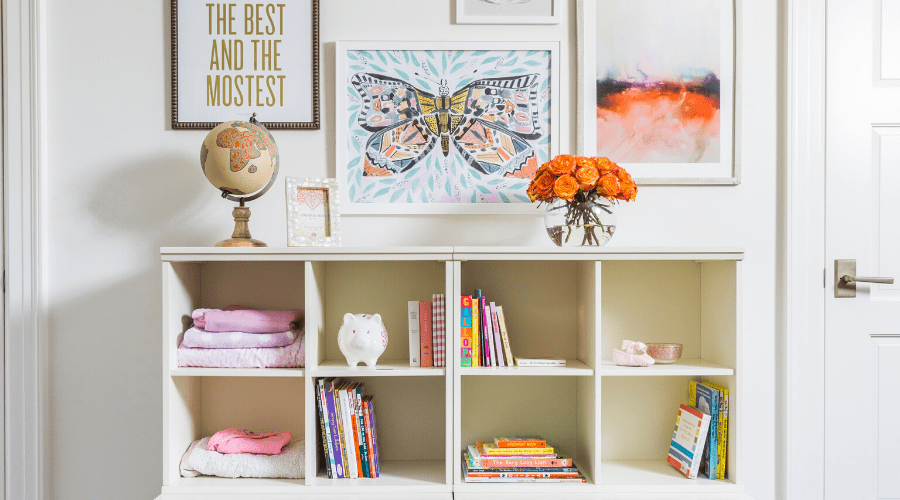
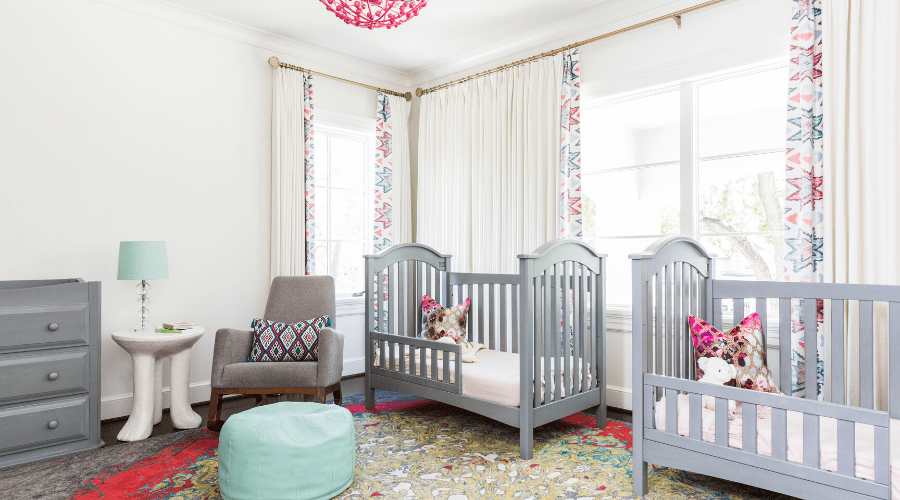

Gent’s Room
With spacious seating, a fully stocked bar and open entry to the extended back veranda, this handsome gentleman’s room is a place to kick back and relax. Whether it’s watching a game or relaxing with friends, this space is sure to be enjoyed.
Global Glamour Design
This home is such a showstopper! It’s the perfect mix of bright colors, bold patterns, and soft details. From the custom tile in the foyer to the exposed brick in the gent’s room, this Houston home speaks to the clients’ global influences and glamour in an inviting and elevated way.


